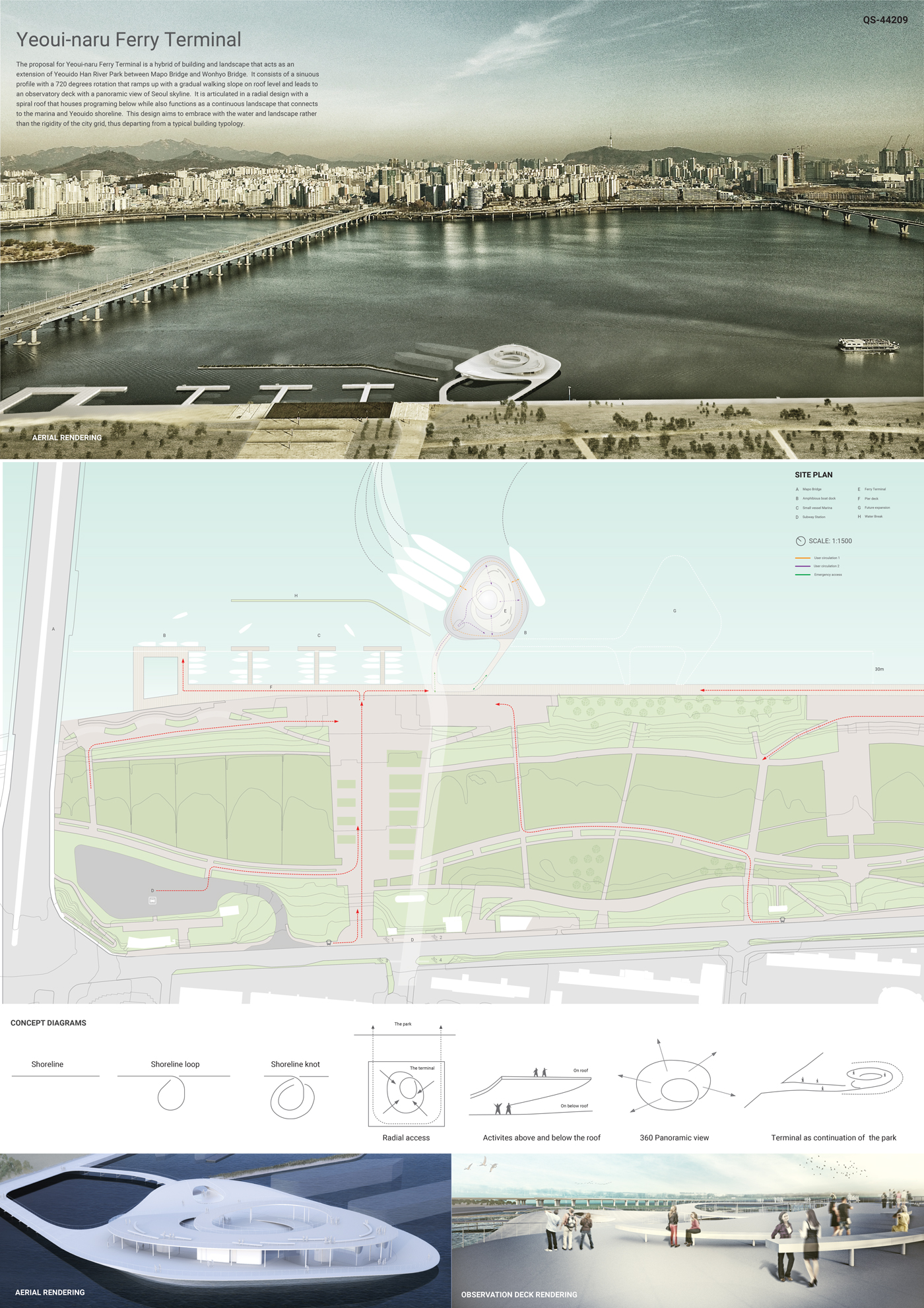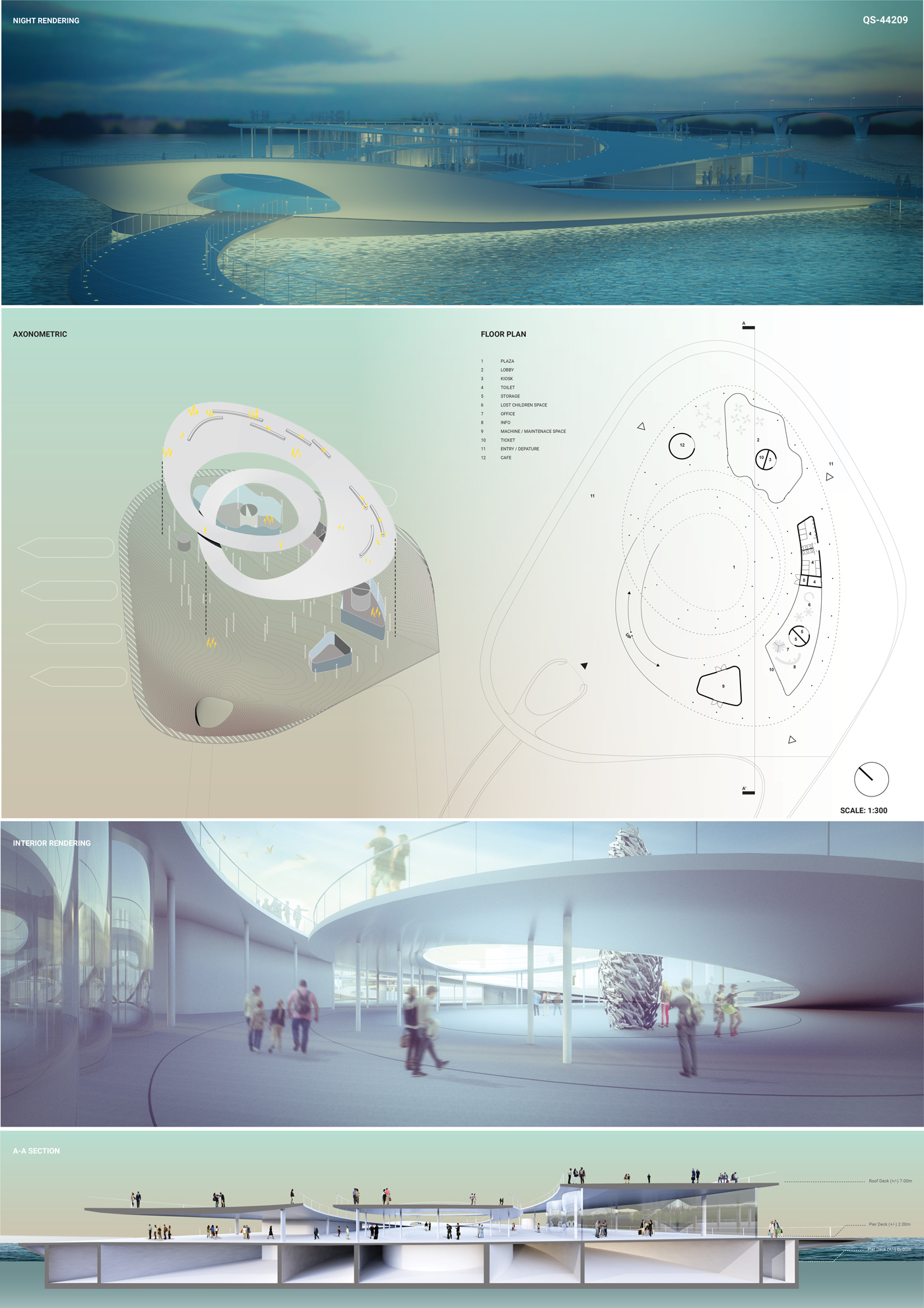Yeoui-naru Ferry Terminal
The proposal for Yeoui-naru Ferry Terminal is a hybrid of building and landscape that acts as an extension of Yeouido Han River Park between Mapo Bridge and Wonhyo Bridge. It consists of a sinuous profile with a 720 degrees rotation that ramps up with a gradual walking slope on roof level and leads to an observatory deck with a panoramic view of Seoul skyline. It is articulated in a radial design with a spiral roof that houses programing below while also functions as a continuous landscape that connects to the marina and Yeouido shoreline. This design aims to embrace with the water and landscape rather than the rigidity of the city grid, thus departing from a typical building typology.
Tools: Rhino 3D, V-Ray, Substance 3D
Client: Yeoui-naru Ferry Terminal International Competition
Completion: 2018

